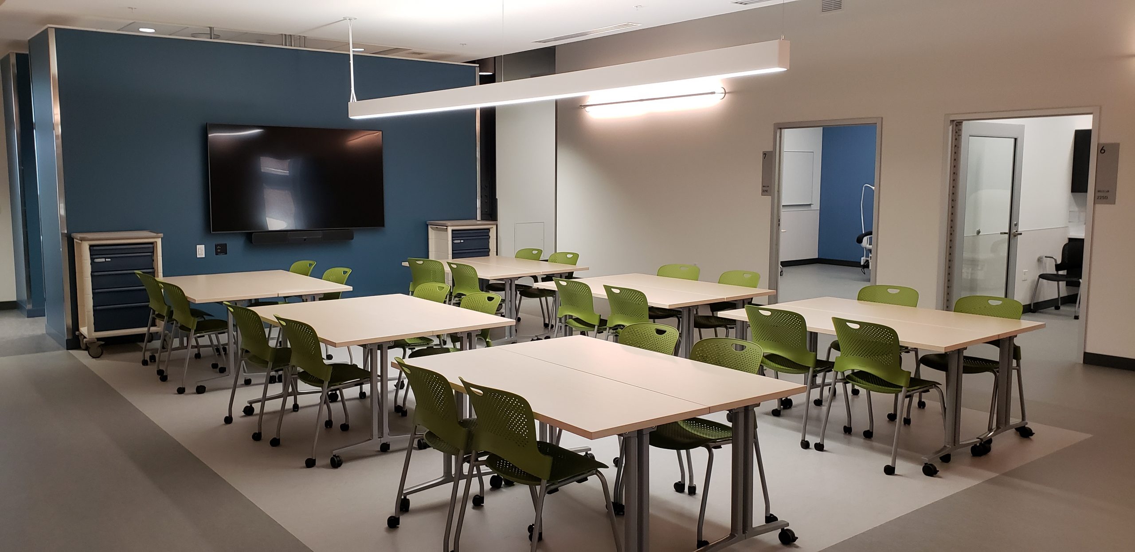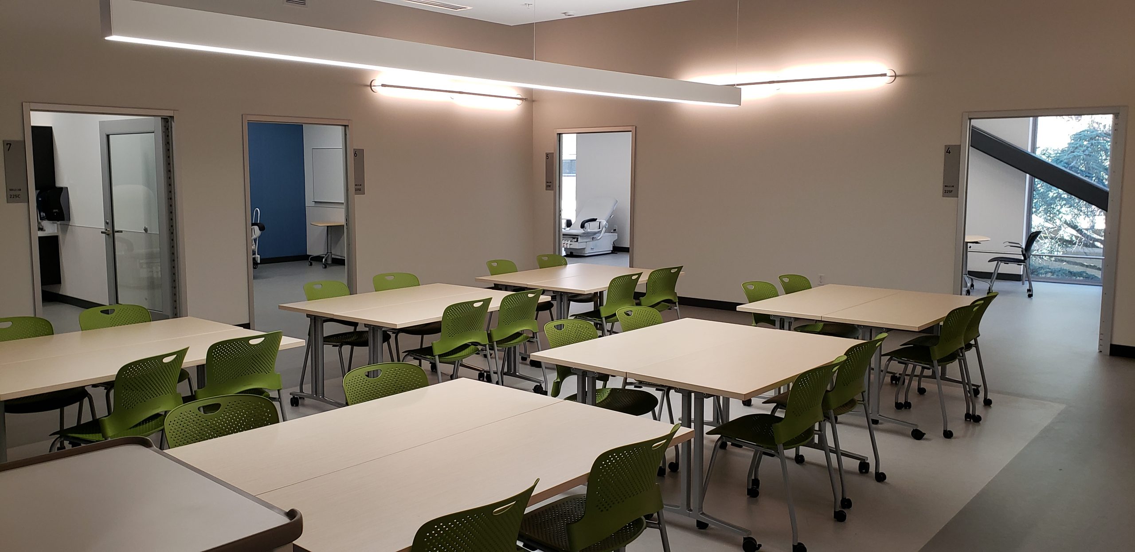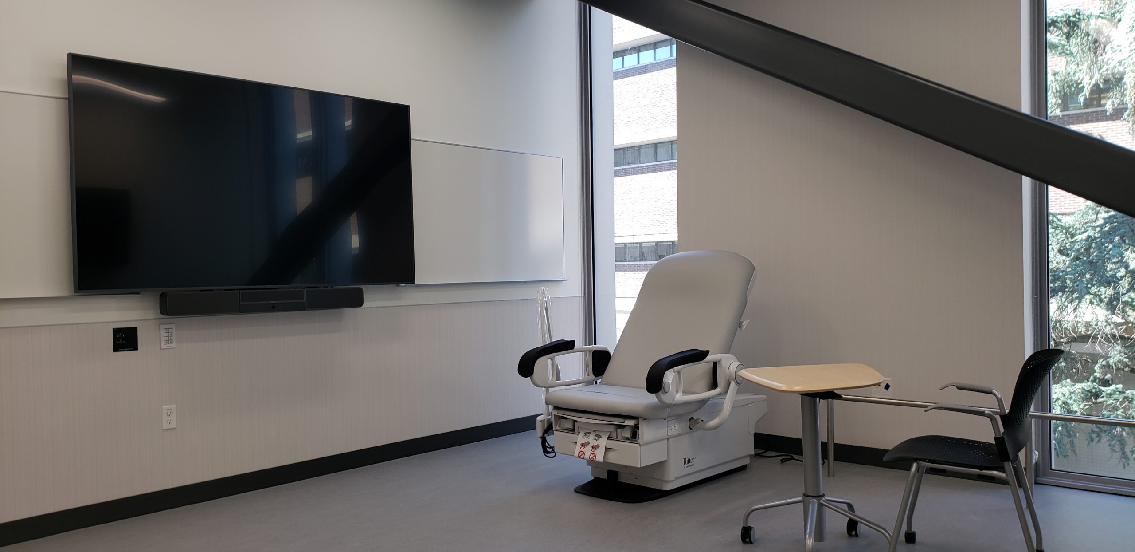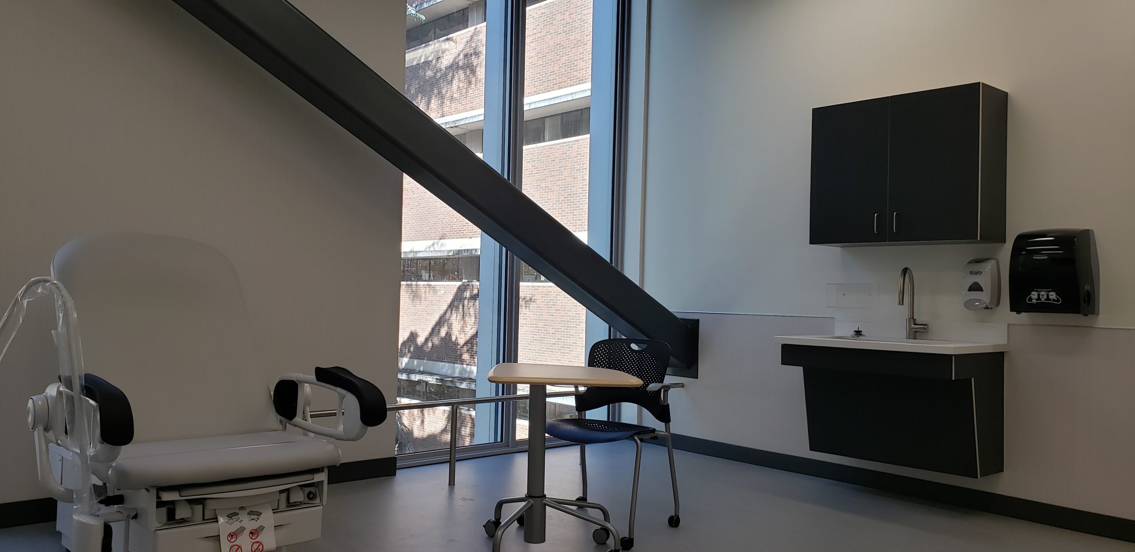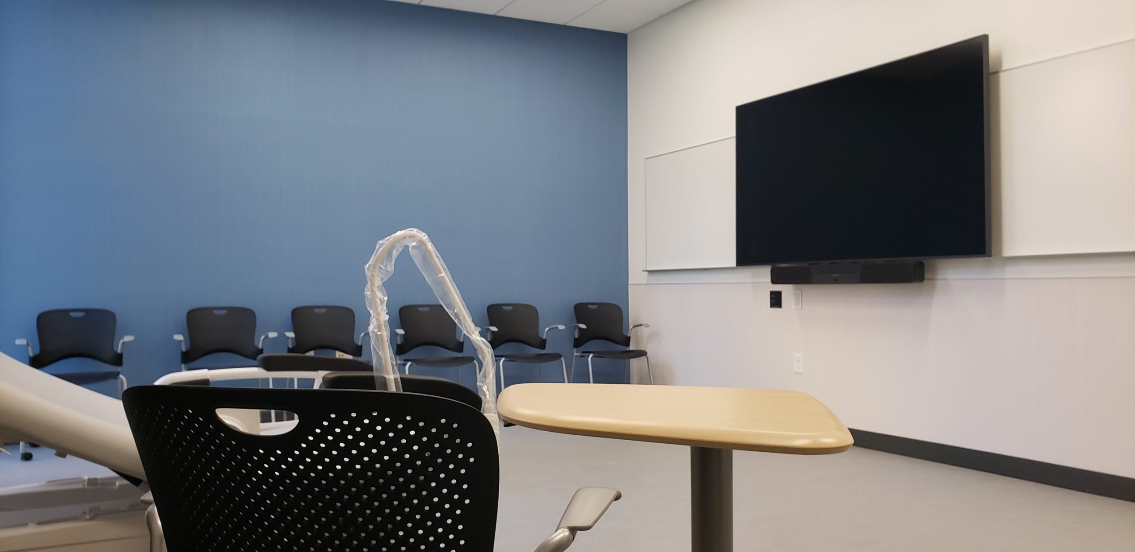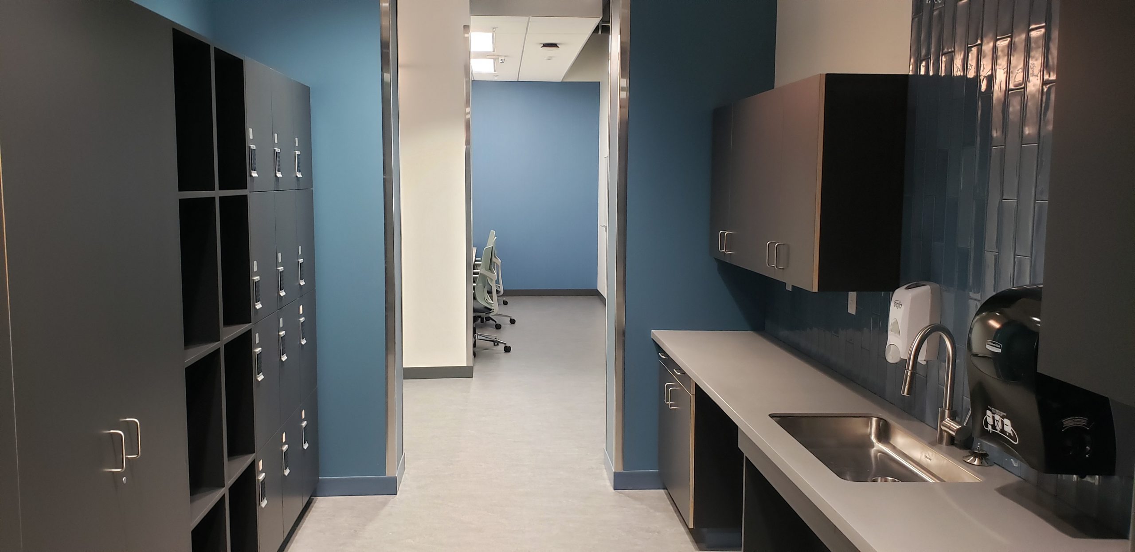HSAS&F
HSEB 225 Clinical Skills Lab
Description
This room requires a key from Building Management, T-283 (hsbuild@uw.edu).
HSEB 225 located in UWS Health Sciences Education Building is a general assignment Clinical Skills Lab seating 72 people.
The central room seats 24 people with 4K TV monitor and Video Conferencing Soundbar and Camera. It also contains a small locker area with a sink and cabinets, as well as a small study alcove with whiteboards.
Surrounding the central room are 7 patient breakout rooms (5 small, 2 large) each with their own patient chair, rolling tablet desk, sink, 4K TV monitor, and Video Conferencing Soundbar, Array Microphone, and Camera.
Furnishings
- 72 person seating capacity
- Rolling tables and chairs
- Rolling tablet desks
- Patient chairs
- Sinks
- Lockers
- Whiteboards
Audio/Visual Equipment
- 8 – 4K TV Monitors (1 in each room)
- Connection Types
- HDMI w/ adaptor ring
- Wireless Video
- A/V Bridge
- 8 Video conferencing soundbars, array microphones, and cameras (1 in each room)
A/V Learning Resources
- Wireless Presentation
Food/Beverage Service
- Food and drink are NOT permitted in this space or neighboring spaces
