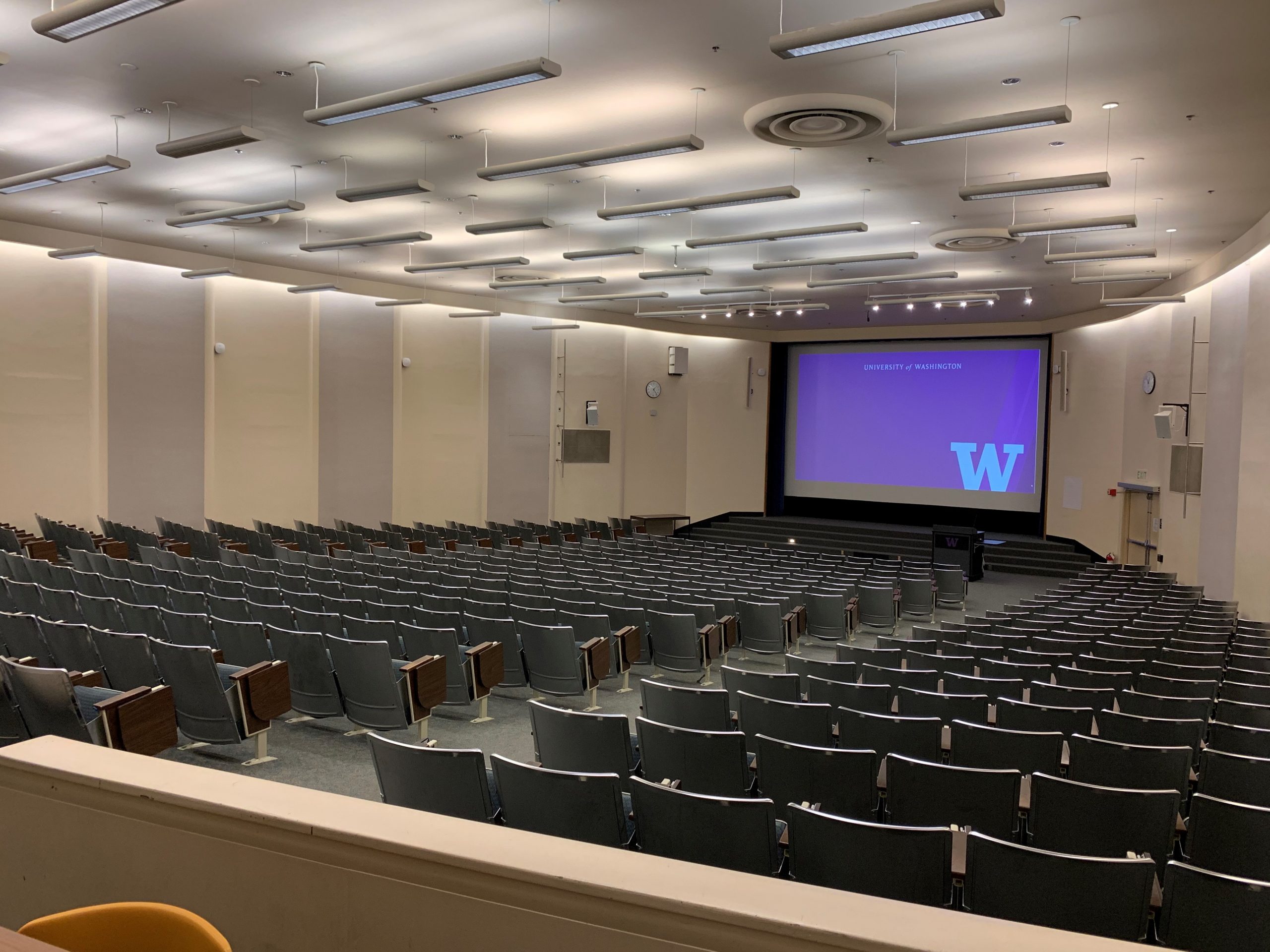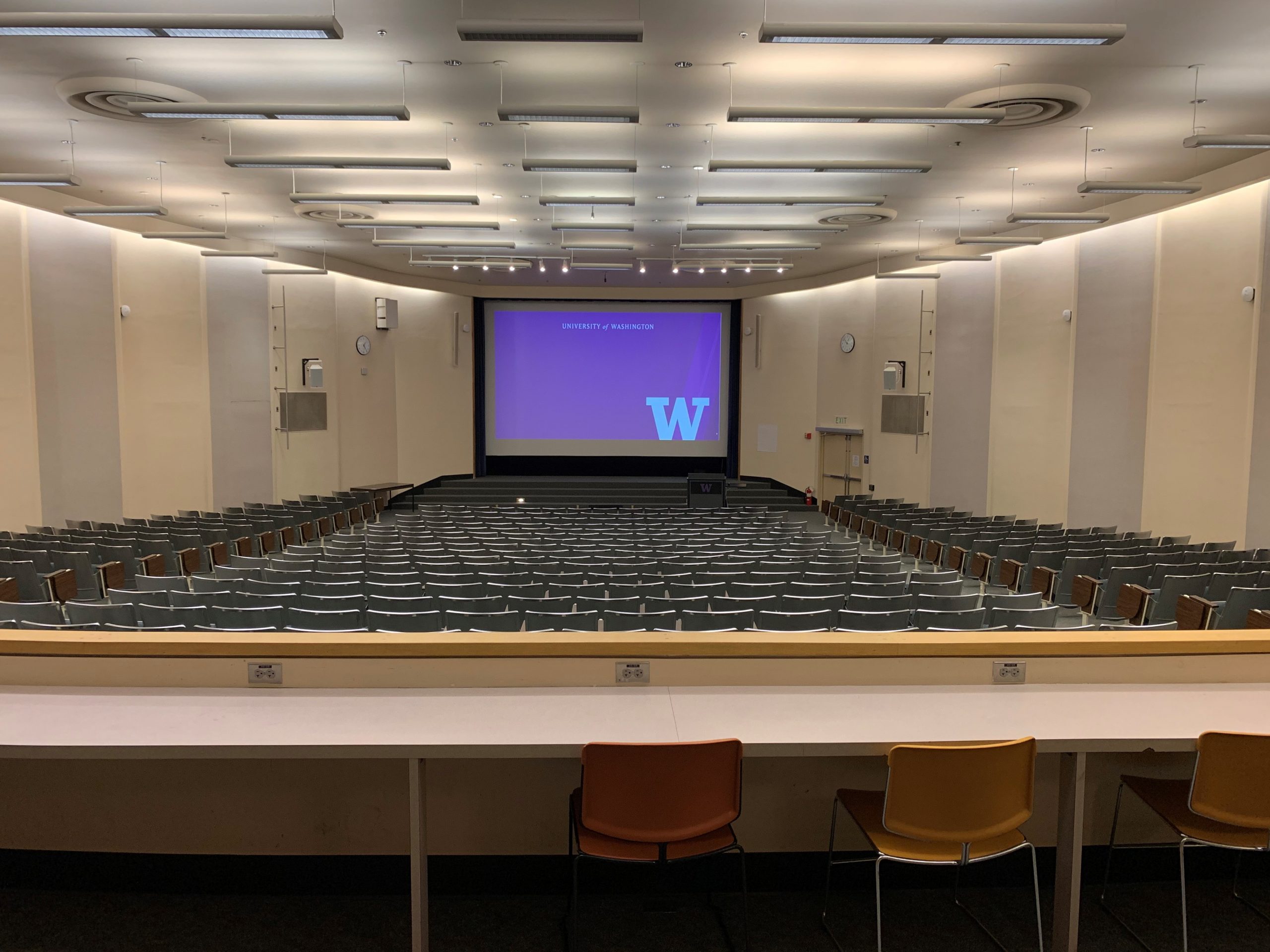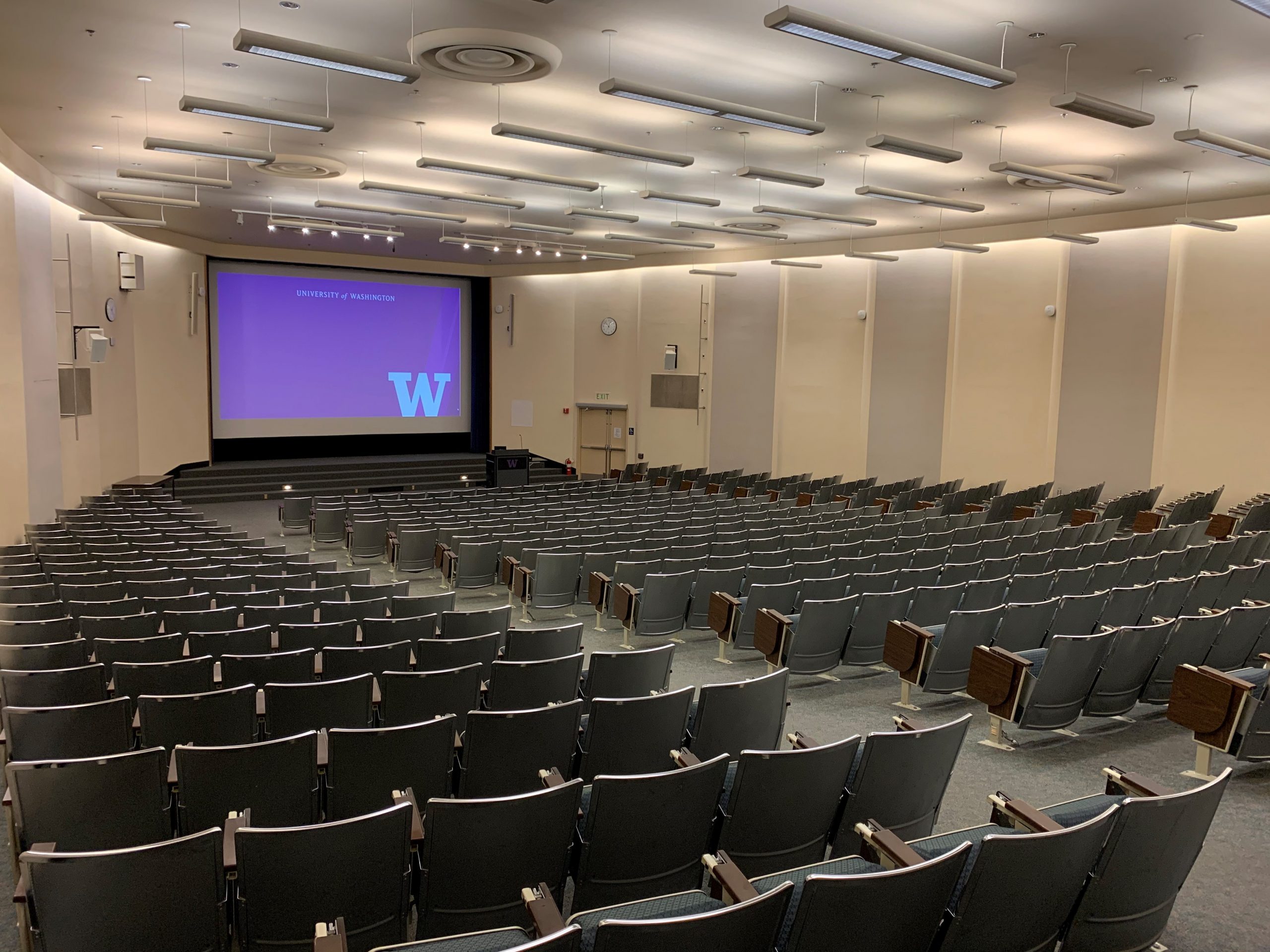HSAS&F
HSA A420 Hogness Auditorium
Description
Hogness Auditorium located in UWS Magnuson Health Sciences (A Wing) is our largest general assignment lecture hall seating 482 people. The hall has a built-in digital projector and camera.
Furnishings
- 482 person seating capacity
- Stadium seating with retractable tablet desktops
- Fixed Podium
Audio/Visual Equipment
- Laser Projector
- Connection Types
- HDMI w/ adaptor ring
- Wireless Video
- A/V Bridge
- Microphones
- 1 Gooseneck
- 2 Wireless lavaliere (Podium Key required)
- 2 Wireless handheld (Podium Key required)
- 6 Panel (Podium Key required)
- Camera directed towards podium
- Document Camera
A/V Learning Resources
- Touch Panel
- Wireless Presentation
- Podium
Food/Beverage Service
- Food may be served outside the room on the 4th floor landing
- HS Lobby may also be rented for reception after events
- Alcohol may NOT be served
Accessibility
- Elevator access from HS Lobby
- Ramps to front of room in main section and ramp on side hallway




