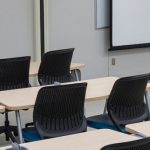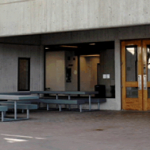CRS
December 16, 2021
SOCC 350
Description SOCC 350 located in UWS South Campus Center is a general assignment video conference room seating 21 people. The room has a monitor and camera. Furnishings 21 person seating capacity Rolling Tables and Chairs Rolling Podium Whiteboard Audio/Visual Equipment TV Monitor Connection Types HDMI w/ adaptor ring Wireless Video 1 Mic Array Camera facing…
SOCC 3rd Floor Lobby
Description SOCC 3rd Floor Lobby located in UWS South Campus Center is a special event space with a 150 person capacity. Furnishings Armchairs and Ottomans Audio/Visual Equipment N/A Food/Beverage Service Food and drink are permitted in this space Other Information Contact Moving and Surplus to move existing furniture out of the space
SOCC 301
Description SOCC 301 located in UWS South Campus Center is a general assignment classroom seating 70 people. The classroom has a built-in digital projector and camera. Furnishings 70 person seating capacity Tables and Rolling Chairs Rolling Podium Whiteboard 1 Large Rolling Whiteboard Audio/Visual Equipment Laser Projector Connection Types HDMI w/ adaptor ring Wireless Video A/V…
SOCC 303 Active Learning Classroom
Description SOCC 303 located in UWS South Campus Center is a general assignment Active Learning Classroom (ALC) seating 72 people. The classroom is designed for groupwork with 9 pods of 8 people that include a monitor at each pod. The computer inputs at each individual station can be shared throughout the room to allow for…
SOCC 308
Description SOCC 308 located in UWS South Campus Center is a general assignment classroom seating 32 people. The classroom has a built-in digital projector and camera. Furnishings 32 person seating capacity Rolling Tables and Chairs Rolling Podium Whiteboard Audio/Visual Equipment Laser Projector Connection Types HDMI w/ adaptor ring Wireless Video A/V Bridge Microphones 1 Wireless…
SOCC 316 Large Event Space
Description SOCC 316 located in UWS South Campus Center is a large seminar room and special event seating 120 people. The space also has 2 built-in digital projectors. Furnishings 120 person seating capacity Rolling Tables and Chairs Rolling Podium/Desk Whiteboard Audio/Visual Equipment 1 Laser Projector Connection Types HDMI w/ adaptor ring Wireless Video A/V Bridge…
SOCC 322
Description SOCC 322 located in UWS South Campus Center is a general assignment conference room seating 20 people. The classroom has a built-in digital projector. Furnishings 20 person seating capacity Rolling Tables and Chairs Whiteboard Audio/Visual Equipment Laser Projector Connection Types HDMI w/ adaptor ring Wireless Video A/V Learning Resources Wireless Presentation Video Instructions PDF…
April 15, 2016
Service Pricing

Classroom Services Rate Categories Service and Rate Guidelines: There are 4 primary rate categories for Classroom Services events. Rates vary whether your event is for a course, student group (RSO), or special event and if you are a member of the UW community. Below, you can see our four rate categories and the criteria for…
July 22, 2014
Policies & FAQs

By publishing our policies, we hope to provide a useful reference. Please familiarize yourself with the policies below. For a list of rates for rooms, equipment and labor, please visit our Service Pricing page. You are welcome to contact us at crshelp@uw.edu with further questions or suggestions. Eligible Users Room Scheduling Timelines Reservation & Payment…
July 8, 2014
Room Matrix

Room Requests To check room availability, anyone with a UW NETID can login to 25Live and use the location search for any of the rooms below. To reserve any of the spaces found on this page, please: – Submit a request to Classroom Services using our CRS Request Wizard – Call 206-543-6729 (only for room requests within the…
Previous page Next page